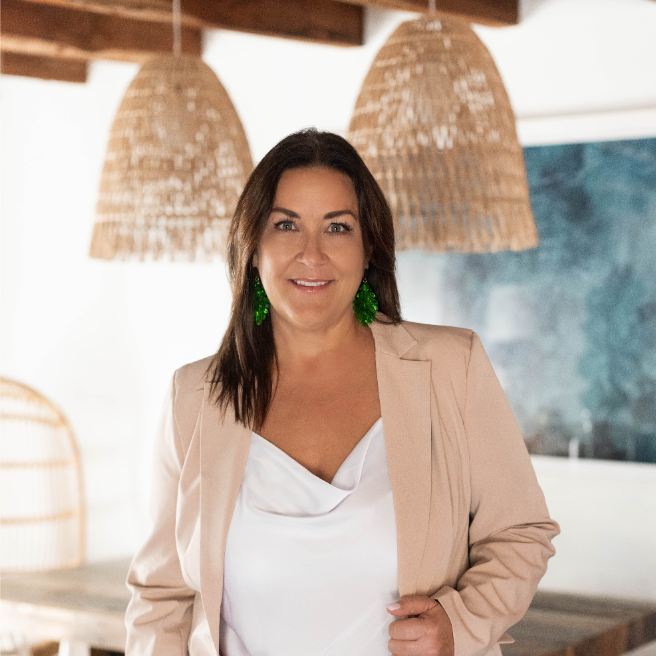
781 24th SQ Vero Beach, FL 32962
3 Beds
2 Baths
1,476 SqFt
UPDATED:
Key Details
Property Type Single Family Home
Sub Type Single Family Residence
Listing Status Active
Purchase Type For Sale
Square Footage 1,476 sqft
Price per Sqft $253
Subdivision No Subdivision
MLS Listing ID 1059023
Style Ranch
Bedrooms 3
Full Baths 2
HOA Y/N No
Total Fin. Sqft 1476
Year Built 1988
Annual Tax Amount $3,175
Tax Year 2025
Lot Size 0.330 Acres
Acres 0.33
Lot Dimensions 51.0 ft x 147.0 ft
Property Sub-Type Single Family Residence
Source Space Coast MLS (Space Coast Association of REALTORS®)
Property Description
Location
State FL
County Indian River
Area 904 - Indian River
Direction 8th Street to Tierra Linda Neighborhood (between 20th Ave and 27th Ave). Enter neighborhood, make a Right, the house will be on your right.
Rooms
Primary Bedroom Level Main
Bedroom 2 Main
Bedroom 3 Main
Living Room Main
Kitchen Main
Interior
Interior Features Built-in Features, Ceiling Fan(s), Eat-in Kitchen, Kitchen Island, Open Floorplan, Split Bedrooms, Vaulted Ceiling(s)
Heating Central, Electric
Cooling Central Air, Electric
Flooring Carpet, Laminate, Tile
Furnishings Negotiable
Appliance Dishwasher, Dryer, Electric Range, Electric Water Heater, Microwave, Refrigerator, Washer
Exterior
Exterior Feature Storm Shutters
Parking Features Garage, Garage Door Opener, RV Access/Parking
Garage Spaces 2.0
Fence Privacy, Vinyl, Wood
Utilities Available Electricity Connected, Sewer Connected, Water Connected
View Other
Roof Type Metal
Present Use Residential,Single Family
Street Surface Paved
Porch Covered, Patio, Porch, Screened
Garage Yes
Private Pool No
Building
Lot Description Sprinklers In Front, Sprinklers In Rear
Faces South
Story 1
Sewer Public Sewer
Water Public
Architectural Style Ranch
Level or Stories One
New Construction No
Others
Pets Allowed Yes
Senior Community No
Tax ID 33391400023000000041.0
Acceptable Financing Cash, Conventional, FHA, VA Loan
Listing Terms Cash, Conventional, FHA, VA Loan
Special Listing Condition Standard
Virtual Tour https://www.propertypanorama.com/instaview/spc/1059023







