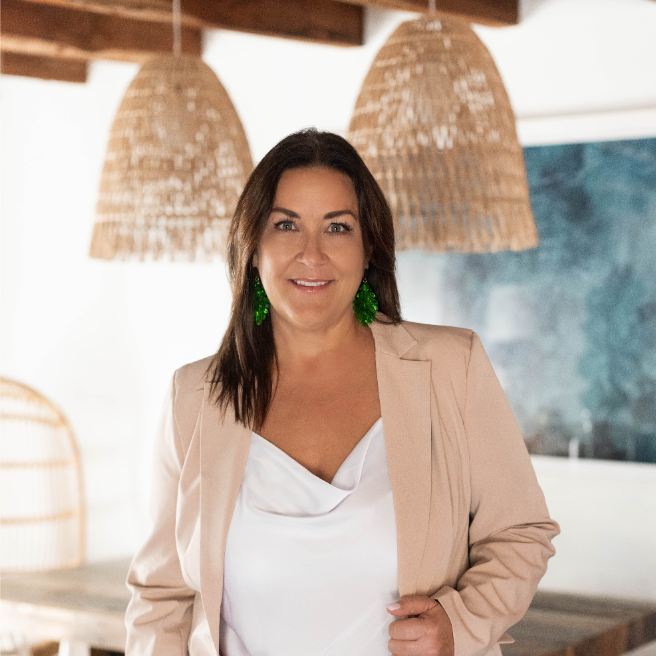
610 Woodbridge DR Melbourne, FL 32940
4 Beds
4 Baths
3,340 SqFt
UPDATED:
Key Details
Property Type Single Family Home
Sub Type Single Family Residence
Listing Status Coming Soon
Purchase Type For Sale
Square Footage 3,340 sqft
Price per Sqft $374
Subdivision Woodbridge At Suntree Unit 2 Suntree Pud Stage 8
MLS Listing ID 1058247
Style Traditional
Bedrooms 4
Full Baths 3
Half Baths 1
HOA Fees $430/ann
HOA Y/N Yes
Total Fin. Sqft 3340
Year Built 1984
Annual Tax Amount $6,001
Tax Year 2023
Lot Size 0.290 Acres
Acres 0.29
Property Sub-Type Single Family Residence
Source Space Coast MLS (Space Coast Association of REALTORS®)
Property Description
Positioned on a wide, private cul-de-sac lot, the home offers both prestige and seclusion, an unparalleled combination within Suntree's most desirable enclave. Inside, soaring ceilings, abundant natural light, and open gathering spaces create a sense of scale and livability. The entire second floor is dedicated to the primary suite, a true retreat with marble finishes, an oversized walk-in closet, and sweeping balcony views across the course.
Outdoors, mature oaks and lush landscaping surround a heated pool and spa alongside a resort-style summer kitchen with built-in grill, refrigerator, ice maker, and bar seating. An electronic screen seamlessly separates the kitchen from the pool area, allowing the space to open for breezy gatherings or close for shaded comfort. Ideally located, the home is just 15 minutes to Melbourne Orlando International Airport, 40 minutes to Orlando International Airport and Theme Parks, 20 minutes to Cape Canaveral, and 15 minutes to the beach.
Location
State FL
County Brevard
Area 218 - Suntree S Of Wickham
Direction Pinehurst between Wickham and St Andrews, east into Woodbridge, follow all the way to home on left.
Interior
Interior Features Breakfast Bar, Breakfast Nook, Built-in Features, Eat-in Kitchen, Entrance Foyer, Kitchen Island, Open Floorplan, Pantry, Primary Bathroom - Shower No Tub, Split Bedrooms, Vaulted Ceiling(s), Walk-In Closet(s)
Heating Central, Electric
Cooling Central Air, Electric, Zoned
Flooring Tile, Wood
Fireplaces Number 1
Fireplaces Type Wood Burning
Furnishings Negotiable
Fireplace Yes
Window Features Skylight(s)
Appliance Dishwasher, Disposal, Dryer, Freezer, Gas Oven, Gas Range, Gas Water Heater, Microwave, Refrigerator, Trash Compactor, Washer
Laundry Lower Level, Sink
Exterior
Exterior Feature Balcony, Outdoor Kitchen
Parking Features Attached, Garage, Garage Door Opener
Garage Spaces 2.0
Pool Gas Heat, Heated, In Ground
Utilities Available Electricity Connected, Natural Gas Connected, Water Connected
Amenities Available Maintenance Grounds, Management - Off Site
View Golf Course, Pool
Roof Type Shingle
Present Use Residential,Single Family
Porch Patio, Porch, Screened
Garage Yes
Private Pool Yes
Building
Lot Description Cul-De-Sac, On Golf Course, Sprinklers In Front, Sprinklers In Rear
Faces Southeast
Story 2
Sewer Public Sewer
Water Public
Architectural Style Traditional
Level or Stories Two
New Construction No
Schools
Elementary Schools Suntree
High Schools Viera
Others
Pets Allowed Yes
HOA Name WOODBRIDGE
Senior Community No
Tax ID 26-36-13-52-00000.0-0024.00
Security Features Smoke Detector(s)
Acceptable Financing Cash, Conventional
Listing Terms Cash, Conventional
Special Listing Condition Standard
Virtual Tour https://www.zillow.com/view-imx/162c4f64-fa3f-43bb-b8b3-dc547c97c2ff?setAttribution=mls&wl=true&initialViewType=pano&utm_source=dashboard







