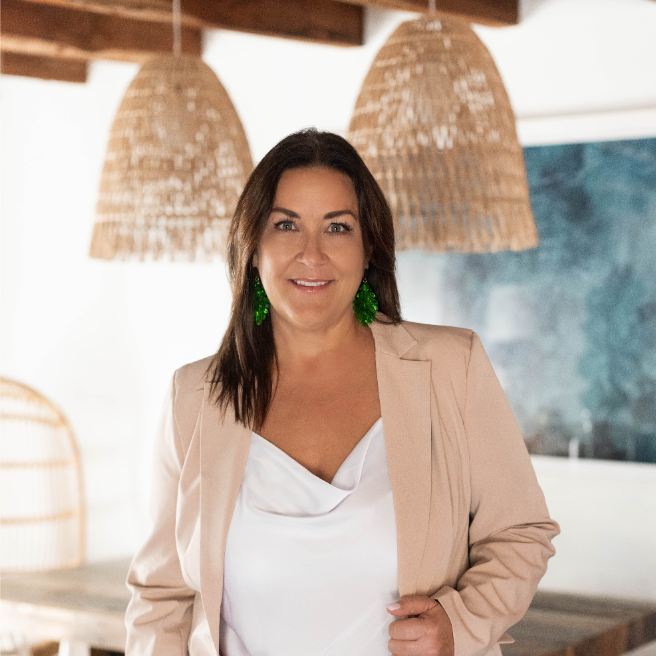
816 Autumn Glen DR Melbourne, FL 32940
5 Beds
3 Baths
2,758 SqFt
UPDATED:
Key Details
Property Type Single Family Home
Sub Type Single Family Residence
Listing Status Active
Purchase Type For Rent
Square Footage 2,758 sqft
Subdivision Sabal Palm Estates Unit 2
MLS Listing ID 1057818
Bedrooms 5
Full Baths 3
HOA Y/N Yes
Total Fin. Sqft 2758
Year Built 1997
Lot Size 9,147 Sqft
Acres 0.21
Property Sub-Type Single Family Residence
Source Space Coast MLS (Space Coast Association of REALTORS®)
Property Description
Enjoy resort-style living in this stunning lakefront retreat! Featuring an open, split floor plan with soaring 11-ft ceilings and tile throughout, this home offers both elegance and comfort. The kitchen boasts granite countertops, stainless steel appliances, a breakfast bar, and built-in desk. Two inviting living areas provide plenty of space for entertaining. The primary suite includes a walk-in closet and spa-style bath, and a sitting room overlooking the pond, while a Jack & Jill bath connects two additional bedrooms. The 5th bedroom doubles perfectly as a home office. Relax on the screened patio overlooking the sparkling pool and serene lake. Lawn and pool care included for worry-free living! Available October 2nd.
Location
State FL
County Brevard
Area 216 - Viera/Suntree N Of Wickham
Direction Wickham to Pinehurst north, left on spyglass and right on Autumn Glen. House is on the corner or Spyglass and Autumn Glenn drive.
Interior
Interior Features Breakfast Bar, Built-in Features, Ceiling Fan(s), Jack and Jill Bath, Vaulted Ceiling(s), Walk-In Closet(s)
Heating Central
Cooling Central Air
Furnishings Unfurnished
Appliance Dishwasher, Dryer, Electric Cooktop, Electric Range, Electric Water Heater, Microwave, Refrigerator, Washer
Laundry Lower Level
Exterior
Exterior Feature Storm Shutters
Parking Features Attached, Garage, Garage Door Opener
Garage Spaces 2.0
Pool In Ground, Screen Enclosure
Utilities Available Cable Connected, Electricity Connected, Sewer Connected, Water Connected
Amenities Available Park, Pickleball, Playground
Waterfront Description Pond
View Pond
Street Surface Asphalt
Porch Screened
Garage Yes
Private Pool Yes
Building
Faces West
Level or Stories One
Schools
Elementary Schools Quest
High Schools Viera
Others
Pets Allowed Yes
HOA Name Sabal Palm
Senior Community No
Tax ID 26-36-11-03-00000.0-0078.00
Special Listing Condition Smoking Prohibited
Virtual Tour https://www.propertypanorama.com/instaview/spc/1057818







