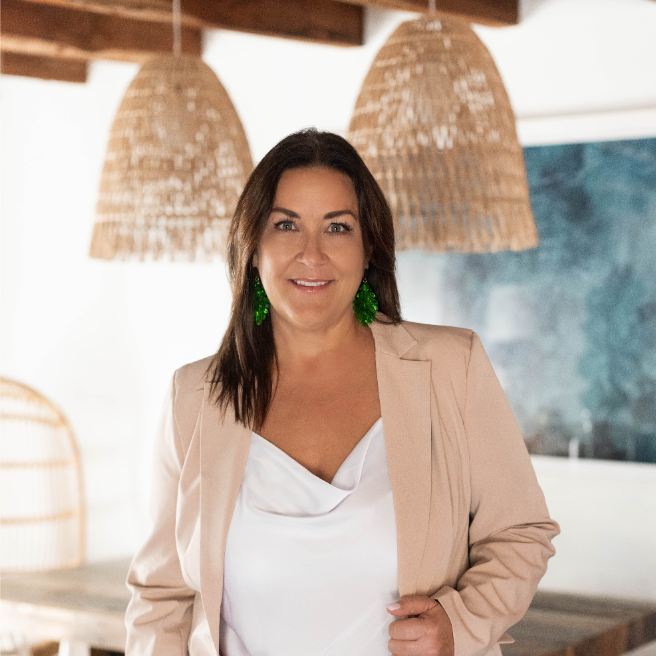
1887 Rockledge DR Rockledge, FL 32955
5 Beds
5 Baths
4,878 SqFt
UPDATED:
Key Details
Property Type Single Family Home
Sub Type Single Family Residence
Listing Status Active
Purchase Type For Sale
Square Footage 4,878 sqft
Price per Sqft $512
Subdivision Porters Subd
MLS Listing ID 1044696
Style Multi Generational,Traditional
Bedrooms 5
Full Baths 4
Half Baths 1
HOA Y/N No
Total Fin. Sqft 4878
Year Built 1920
Annual Tax Amount $7,436
Tax Year 2024
Lot Size 0.780 Acres
Acres 0.78
Property Sub-Type Single Family Residence
Source Space Coast MLS (Space Coast Association of REALTORS®)
Property Description
Location
State FL
County Brevard
Area 213 - Mainland E Of Us 1
Direction From US 1 Turn East onto Coquina Rd to stop sign. Turn left onto Rockledge Drive. Follow to 1887
Body of Water Indian River
Interior
Interior Features Breakfast Bar, Ceiling Fan(s), Eat-in Kitchen, Entrance Foyer, Jack and Jill Bath, Pantry, Primary Bathroom - Shower No Tub, Split Bedrooms, Walk-In Closet(s)
Heating Central, Other
Cooling Central Air, Electric, Separate Meters, Varies by Unit
Flooring Laminate, Tile, Wood
Furnishings Unfurnished
Appliance Dishwasher, Disposal, Dryer, Electric Oven, Gas Range, Gas Water Heater, Microwave, Refrigerator, Solar Hot Water, Tankless Water Heater, Washer, Wine Cooler
Laundry Electric Dryer Hookup, In Unit, Washer Hookup
Exterior
Exterior Feature Boat Slip, Dock, Outdoor Kitchen, Outdoor Shower, Boat Lift, Impact Windows, Storm Shutters
Parking Features Additional Parking, Detached, Garage, Garage Door Opener, Guest
Garage Spaces 4.0
Fence Privacy, Wood
Pool Gas Heat, Heated, Pool Sweep, Salt Water, Screen Enclosure, Solar Heat, Waterfall
Utilities Available Electricity Connected, Water Connected, Propane
Waterfront Description Navigable Water,River Access,River Front,Intracoastal,No Fixed Bridges
View River, Water, Intracoastal
Roof Type Metal
Present Use Multi-Family,Residential,Single Family
Street Surface Asphalt
Porch Covered, Front Porch, Patio, Rear Porch, Screened
Road Frontage County Road
Garage Yes
Private Pool Yes
Building
Lot Description Other
Faces East
Story 1
Sewer Septic Tank
Water Public
Architectural Style Multi Generational, Traditional
Additional Building Barn(s), Guest House, Outdoor Kitchen, Shed(s), Workshop
New Construction No
Schools
Elementary Schools Williams
High Schools Rockledge
Others
Pets Allowed Yes
Senior Community No
Tax ID 25-36-23-25-*-6
Security Features Carbon Monoxide Detector(s),Smoke Detector(s)
Acceptable Financing Cash, Conventional, FHA, VA Loan
Listing Terms Cash, Conventional, FHA, VA Loan
Special Listing Condition Standard
Virtual Tour https://www.propertypanorama.com/instaview/spc/1044696







