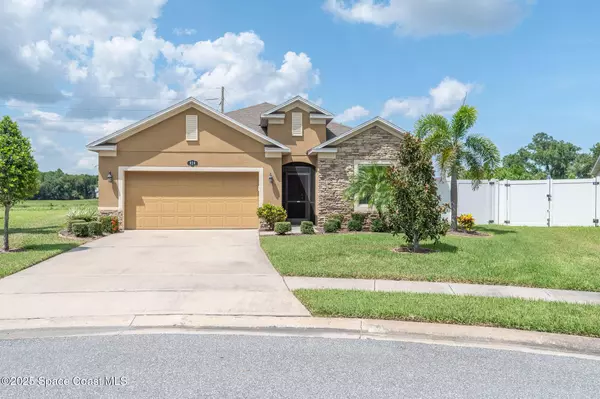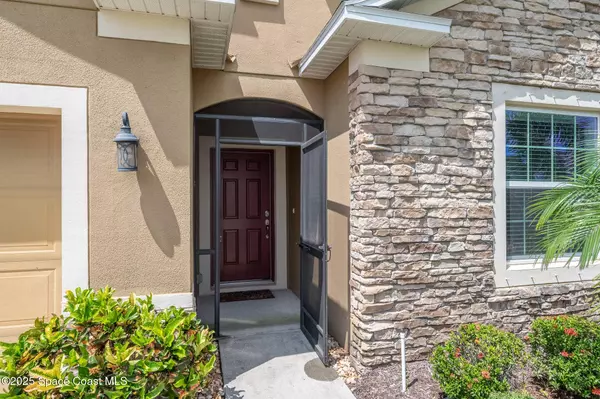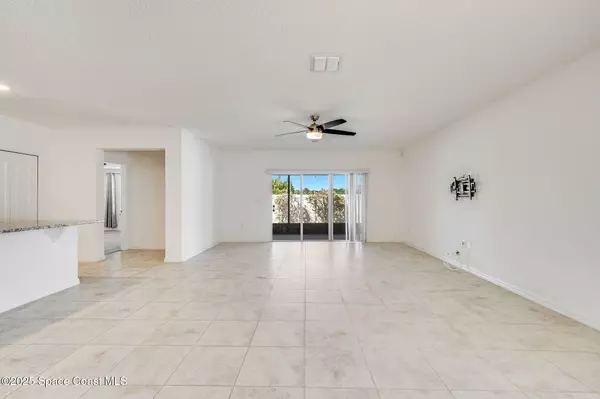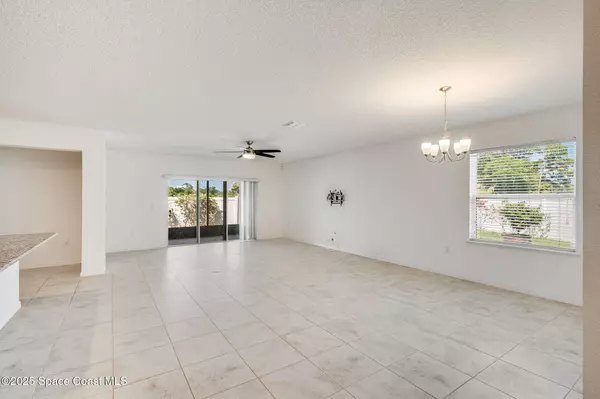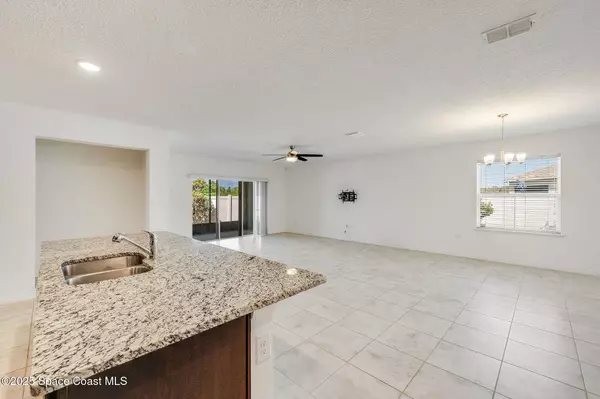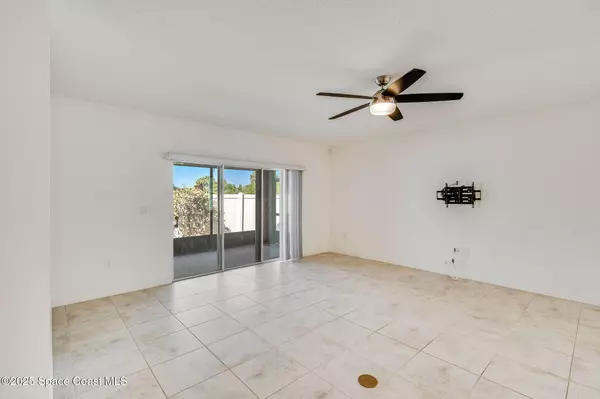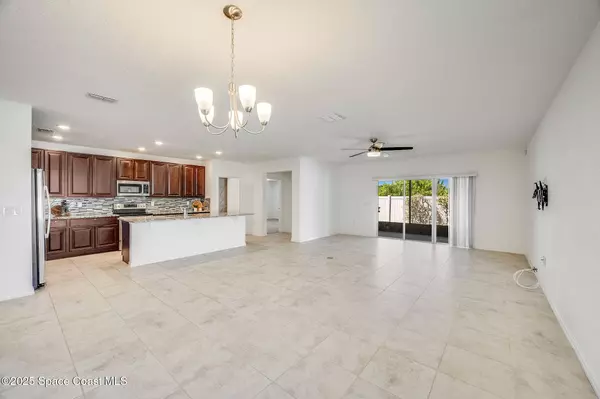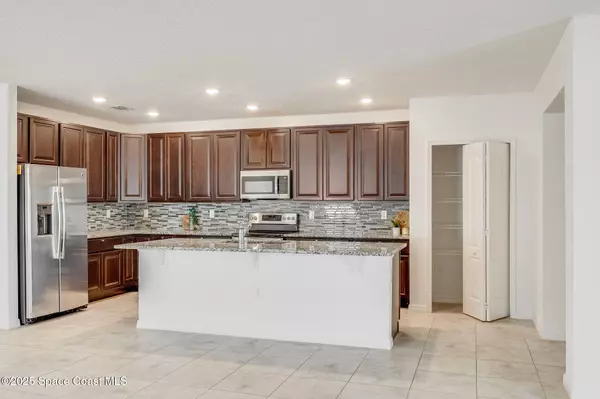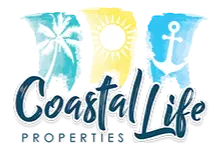
GALLERY
PROPERTY DETAIL
Key Details
Property Type Single Family Home
Sub Type Single Family Residence
Listing Status Active
Purchase Type For Sale
Square Footage 2, 161 sqft
Price per Sqft $226
Subdivision Huntington Estates
MLS Listing ID 1053365
Style Contemporary
Bedrooms 4
Full Baths 2
HOA Fees $575/ann
HOA Y/N Yes
Total Fin. Sqft 2161
Year Built 2018
Annual Tax Amount $5,709
Tax Year 2023
Lot Size 10,019 Sqft
Acres 0.23
Property Sub-Type Single Family Residence
Source Space Coast MLS (Space Coast Association of REALTORS®)
Location
State FL
County Brevard
Area 214 - Rockledge - West Of Us1
Direction From US-1, turn west onto Barnes Boulevard. Continue straight for approximately 2.5 miles, then turn left onto Murrell Road. Drive south on Murrell Road for about half a mile, then turn right onto Sunset Lake Drive. Follow the road into the neighborhood and turn right onto Pinewood Drive. Continue to the end of the cul-de-sac—your destination will be on the left.
Rooms
Primary Bedroom Level First
Bedroom 2 First
Bedroom 3 First
Bedroom 4 First
Living Room First
Dining Room First
Kitchen First
Extra Room 1 First
Building
Lot Description Other
Faces Southwest
Story 1
Sewer Public Sewer
Water Public
Architectural Style Contemporary
Level or Stories One
New Construction No
Interior
Interior Features Breakfast Bar, Ceiling Fan(s), Pantry, Primary Bathroom -Tub with Separate Shower, Split Bedrooms, Vaulted Ceiling(s), Walk-In Closet(s)
Heating Electric, Heat Pump
Cooling Central Air, Electric
Flooring Carpet, Tile
Furnishings Unfurnished
Appliance Dishwasher, Dryer, Electric Range, Electric Water Heater, Microwave, Refrigerator, Washer
Laundry In Unit
Exterior
Exterior Feature Storm Shutters
Parking Features Garage, Garage Door Opener
Garage Spaces 2.0
Fence Full, Privacy, Vinyl
Utilities Available Electricity Connected, Sewer Connected, Water Connected
Amenities Available Management - Off Site
View Trees/Woods
Roof Type Shingle
Present Use Residential,Single Family
Street Surface Asphalt
Porch Porch, Rear Porch, Screened
Road Frontage City Street
Garage Yes
Private Pool No
Schools
Elementary Schools Golfview
High Schools Rockledge
Others
HOA Name Huntington Estates
Senior Community No
Tax ID 25-36-04-26-00000.0-0011.00
Security Features Smoke Detector(s)
Acceptable Financing Cash, Conventional, FHA, VA Loan
Listing Terms Cash, Conventional, FHA, VA Loan
Special Listing Condition Standard
Virtual Tour https://www.virtualtourcafe.com/mls/10003558
SIMILAR HOMES FOR SALE
Check for similar Single Family Homes at price around $489,900 in Rockledge,FL

Active
$429,000
4370 Aberdeen CIR, Rockledge, FL 32955
Listed by RE/MAX Solutions3 Beds 2 Baths 1,628 SqFt
Active
$435,000
4210 Harvest CIR, Rockledge, FL 32955
Listed by Arium Real Estate, LLC4 Beds 2 Baths 1,873 SqFt
Active
$449,900
1085 Newton CIR, Rockledge, FL 32955
Listed by Keller Williams Realty Brevard4 Beds 3 Baths 2,505 SqFt
CONTACT


